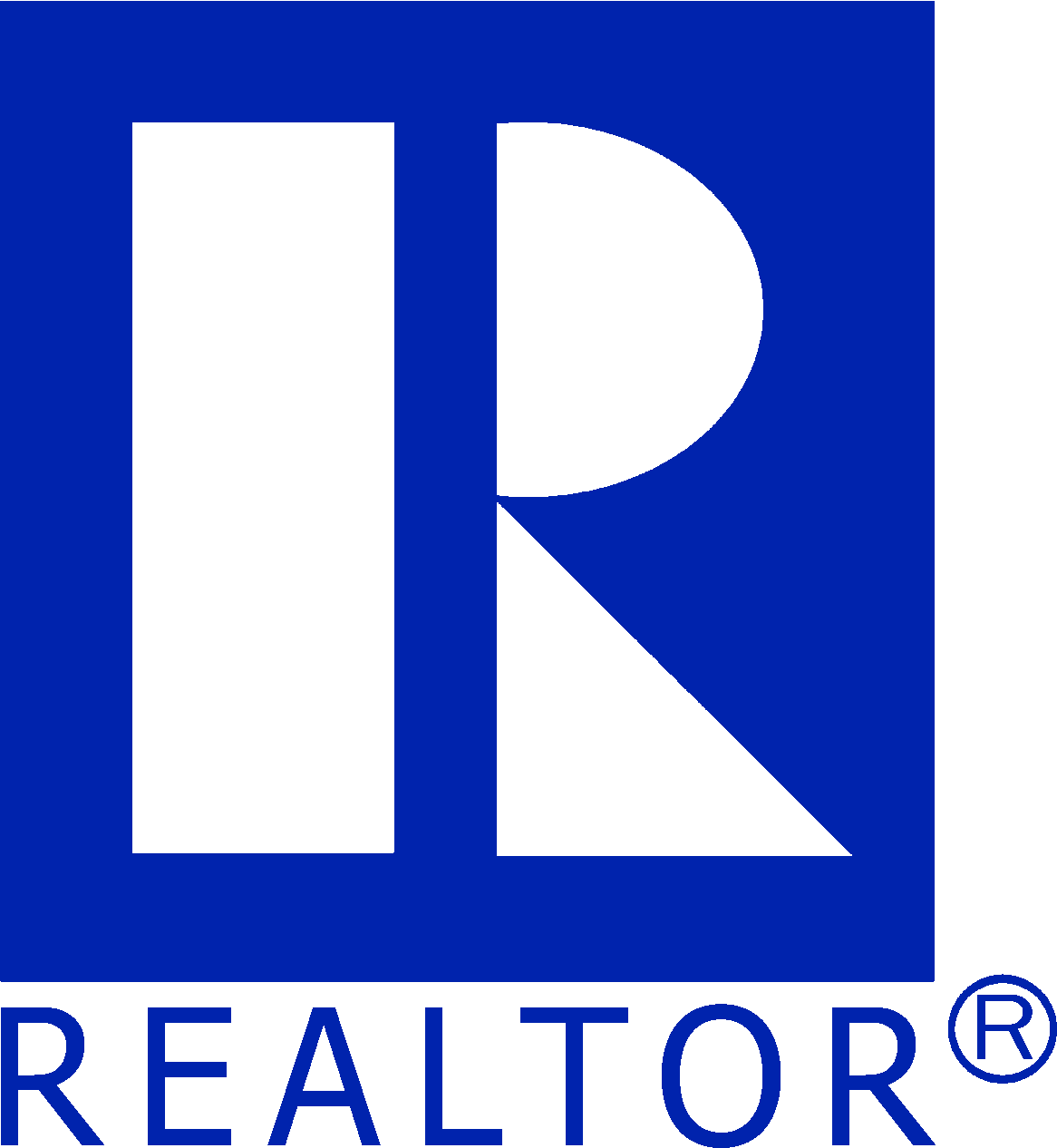New Construction! Active Adult Community! Featuring New Elevator Townhomes! This home includes 3 Bdrms 3.5 baths and over 2600 sq.ft of living space! Amazing Features- Private Elevator, 10x20 Deck, Tankless Water Heaters-First Floor Full Bath, Extra Large 2 Car Garage, Bosch Gourmet Kitchen Appliances with Aristokraft Cabinets, Gas Fireplace, Hardwood Floors, Quartz Countertops, Incredible future amenities such as Community Center with Club and Community Rooms and Kitchen. Fitness Center with Yoga Studio, Gym, Cafe Lounge and Locker Rooms. Pickle Ball Courts, Bocce Ball Courts, Dog Park, Community Garden, Outdoor Siting Areas, Fire Pit, Nature Trials, Parks, Black Hill Regional Park, Little Bennett Golf Course, etc. Close to Shopping at Clarksburg Outlets, Harris Teeter, Wegmans, Only 10 mins to Downtown Crown and Rio Restaurants. Easy Access of Exit 18 and Future Exit 17.
Come home to this beautiful 3-bedroom, 1-level condo at Clarksburgâs newest 55+ community, Gatherings at Cabin Branch! Move-in ready this spring, you can look forward to over 2,000 sq. ft., including a chef-inspired kitchen, an expansive living room with a 50â fireplace, and a dedicated dining area. Enjoy 2 sizeable secondary bedrooms with walk-in closets and a shared bathroom â perfect for guests! The luxurious primary suite offers a large walk-in closet and an en-suite bathroom with dual vanities, a linen closet, and an oversized shower with a seat. Included features: Elevator Access, 1-car garage, designer flooring in select rooms, Whirlpool stainless steel appliances, Harbor colored 42â cabinets in the kitchen, and more. This home is rated Energy Series PLUS, meaning you receive enhanced construction features that deliver a tighter, more efficient home. In addition to being ENERGY STAR certified and Indoor airPLUS qualified, this home has higher performing low-e windows, HVAC equipment and ductwork in conditioned space, and more â saving you tons of money each month on utilities! *Pricing, features and, availability subject to change without notice. MHBR No. 93 2023 Beazer Homes.
This 3-bedroom Sherwyn condo will be complete and move-in ready this spring! Explore Clarksburgâs newest 55+ community, Gatherings at Cabin Branch, located within walking distance to shopping and dining at Clarksburg Premier Outlets. Enjoy an open-concept layout with over 1,800 sq. ft. of living space. Your top-notch kitchen provides a large island with a center sink and breakfast bar overlooking the living room and dining area. Off the foyer is your personal in-home office, or take your laptop outside to the private balcony. All bedrooms include spacious closets, including the primary suite, which features an en-suite bath with an oversized shower and dual vanities. Included features: Elevator Access, 1-car garage, designer flooring in select rooms, Whirlpool stainless steel appliances, Harbor colored 42â cabinets in the kitchen, and more. This home is rated Energy Series PLUS, meaning you receive enhanced construction features that deliver a tighter, more efficient home. In addition to being ENERGY STAR certified and Indoor airPLUS qualified, this home has higher performing low-e windows, HVAC equipment and ductwork in conditioned space, and more â saving you tons of money each month on utilities!*Pricing, features and, availability subject to change without notice. MHBR No. 93 2023 Beazer Homes.
Move-in ready this spring, this 55+ open-concept condo is located in highly-sought after Clarksburg, MD, at Gatherings at Cabin Branch! Enjoy over 1,500 sq. ft. of living space, including a spacious kitchen featuring a walk-in pantry and breakfast bar. The living room and dining area provide plenty of space for entertaining and grant access to each bedrooms, as well as the private balcony. The sizeable secondary bedroom offers a walk-in closet, where as the primary suite provides two closets and a spa-inspired bath with an oversized shower and seat! Included features: Elevator Access, 1-car garage, laundry package (washer and dryer), spacious kitchen island with center sink, designer hardwood flooring in select rooms, dual vanities in the primary bath. This home is rated Energy Series PLUS, meaning you receive enhanced construction features that deliver a tighter, more efficient home. In addition to being ENERGY STAR certified and Indoor airPLUS qualified, this home has higher performing low-e windows, HVAC equipment and ductwork in conditioned space, and more â saving you tons of money each month on utilities! ** Photos of similar home. *Pricing, features and, availability subject to change without notice. MHBR No. 93 2023 Beazer Homes.
Move-in ready this spring, this 55+ open-concept condo is located in highly-sought after Clarksburg, MD, at Gatherings at Cabin Branch! Enjoy over 1,500 sq. ft. of living space, including a spacious kitchen featuring a walk-in pantry and breakfast bar. The living room and dining area provide plenty of space for entertaining and grant access to each bedrooms, as well as the private balcony. The sizeable secondary bedroom offers a walk-in closet, where as the primary suite provides two closets and a spa-inspired bath with an oversized shower and seat! Included features: Elevator Access, 1-car garage, laundry package (washer and dryer), spacious kitchen island with center sink, designer hardwood flooring in select rooms, dual vanities in the primary bath. This home is rated Energy Series PLUS, meaning you receive enhanced construction features that deliver a tighter, more efficient home. In addition to being ENERGY STAR certified and Indoor airPLUS qualified, this home has higher performing low-e windows, HVAC equipment and ductwork in conditioned space, and more â saving you tons of money each month on utilities! ** Photos of similar home. *Pricing, features and, availability subject to change without notice. MHBR No. 93 2023 Beazer Homes.
Copyright © 2024 Bright MLS Inc. 

Website designed by Constellation1, a division of Constellation Web Solutions, Inc.
